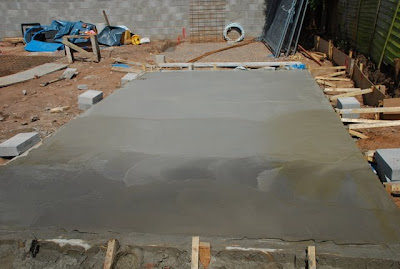
I have probably bored everyone to death over this, but the cinema room is pretty much done. It is painted in a flat matt paint that absorbs white light, so when darkened almost turns black, but in the day it looks great. The back wall is painted matt black - the middle unpainted bit is where the screen is going, and you can see the cables hanging down left and right for the speakers. Underneath are shelves for all the equipment, and lots of plugs and cables behind the screen to keep things tidy.
In the top left of the picture is the HDMI cable that runs from the back of the room to where the projector is going to be, and the white vents are the in and out for taking warm air out of the room.
Now if you would like to take your seats......















