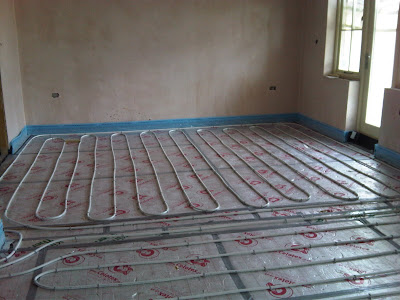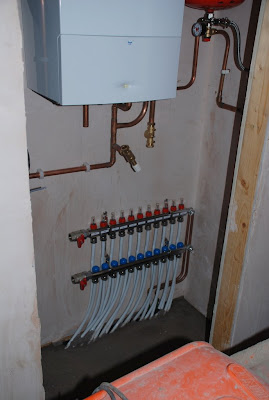The house is now all plastered out, and the second fix is going in for the joinery, the windows look great, and the curves around the ceiling look neat and tidy. All radiators are now fixed, and as you can see from the pile below, all the fittings are starting to be delivered on site ready to go.

The doors are going on - these are one of a couple of sets of double doors, where we wanted the light to come through to the hallway. At one point I thought we may have to use solid doors, after the inspectors wanted every hallway door to be a fire door, but we found a glass from Schott that was rated well enough to use, so these are fire rated glass doors! And very very heavy. They look black, as we have covers over them on the other side to protect them.

Upstairs again we have gone with Oak doors (Yoxall I think) which give the house a more traditional feel, with softwood architraves. This picture is the door to the landing, wardrobe door and the open Bathroom door. All skirtings are now fixed upstairs, interestingly all MDF based, which everyone seems to rate better than what I would consider a normal wood skirting.









































