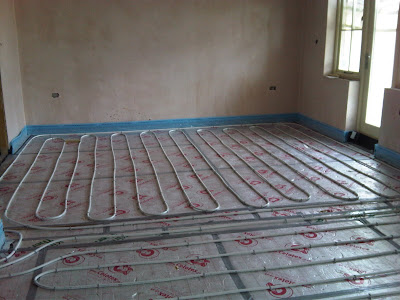I found some pictures on my phone, I forgot I had taken, which should be a couple of sections back, but as I can't figure how to edit old posts, it can sit here instead. The top attic room is divided into two sections, and one of these will be a 'cinema' room. This is the frame that will hold the fixed screen, which is around 99" diagonal, in front of me is the HDMI cable that is threaded through the ceiling, and all the speaker cables are due to go in. The longest stretch I can get is nearly 5m from projector to screen, so that just works out about right with the Infocus Projector that we are using.

The underfloor heating finally went in, laid on top of Kingspan insulation boards with clips to hold them down, a serious amount of pipes once you counted the rest of the downstairs. This is the kitchen and snug areas, all ready to go. The rush is to get the floors ready for installation of the barefoot flooring, and then the kitchen, which are due in mid July.




No comments:
Post a Comment