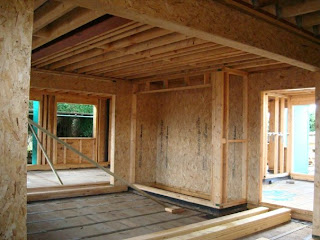Finally months after our initial enquiry, the windows are nearly ready to ship. The story of how we came across this company was quite interesting. We had a couple of quotes from local companies that had been recommended to us, and one was Custom Precision Joinery in Mold.
Seperate to this we had also seen a recent barn conversion that we liked the windows. They were a casement style, but had a nice profile to them, with a 'mullion' that gave the windows a different style, I enquired about who the manufacturer was, and it turns out to be Custom Precision Joinery, who we had a quote from.
CPJ re-worked our quote to design in the mullion, and we decided to go for hardwood, as the uplift over softwood was only around 15% in cost. We also got them to prime the wood and apply one top coat.
Here are the windows all stacked up ready to be finished

The arched window below is actually around 2m high, and forms the large window in the hallway landing on the first floor
This is one of the obscure glass bathroom windows
I hope this was a good idea! All the windows are spray painted, hopefully leaving us to just finish with a final coat on site.
The 'arch' for the main hallway window had to be hand made
Here you can see one of the front house windows being finished


















































