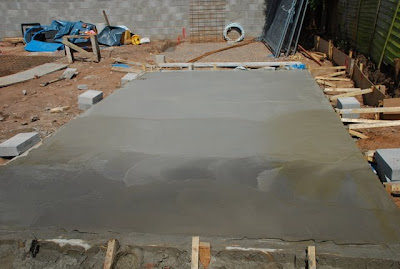


Now the frame is up fairly quickly, and Rob is making a start on the roof.

Next down goes the footings, because we have a gas main and drains somewhere down there, we have had to create a 'raft' of concrete re-inforced by lots of steel, that 'floats', (hence the name Raft I guess). Lets hope it doesnt float down the hill in all the rain!

well we have now started the groudwork in the back garden, which involves moving shedloads of dirt from the back to the front, then cutting out the patio areas, meaning even more dirt being moved. Finally the building works can start to construct the small wall, for the height difference between the house and garden.
Here it all starts in the wettest weather of the week, you can see the areas dug out for the stairs and patio

No comments:
Post a Comment